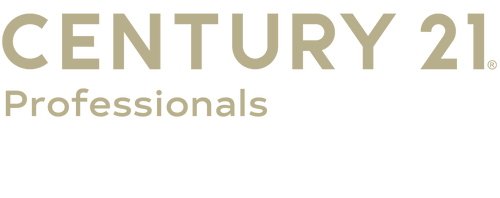


Listing Courtesy of: REALCOMP / Century 21 Professionals / CHERYL BILL
31510 Vargo Street Livonia, MI 48152
Active (95 Days)
$420,000
MLS #:
20240076705
20240076705
Lot Size
0.5 acres
0.5 acres
Type
Single-Family Home
Single-Family Home
Year Built
1966
1966
School District
Livonia
Livonia
County
Wayne County
Wayne County
Listed By
CHERYL BILL, Century 21 Professionals
Source
REALCOMP
Last checked Jan 13 2025 at 2:18 AM GMT-0500
REALCOMP
Last checked Jan 13 2025 at 2:18 AM GMT-0500
Bathroom Details
- Full Bathrooms: 2
- Half Bathroom: 1
Interior Features
- Furnished - No
- Circuit Breakers
- 100 Amp Service
Kitchen
- Free-Standing Refrigerator
- Free-Standing Gas Oven
- Disposal
Subdivision
- Thomas F Oconners Merriman Park Sub
Property Features
- Foundation: Basement
Heating and Cooling
- Forced Air
- Central Air
- Ceiling Fan(s)
Basement Information
- Finished
Pool Information
- 0
Exterior Features
- Lighting
- Chimney Cap(s)
- Roof: Asphalt
Utility Information
- Utilities: Public (Municipal)
- Sewer: Public Sewer (Sewer-Sanitary)
- Fuel: Natural Gas
Garage
- Attached
- Door Opener
Stories
- 1 Story
Location
Estimated Monthly Mortgage Payment
*Based on Fixed Interest Rate withe a 30 year term, principal and interest only
Listing price
Down payment
%
Interest rate
%Mortgage calculator estimates are provided by C21 Town & Country and are intended for information use only. Your payments may be higher or lower and all loans are subject to credit approval.
Disclaimer: Copyright 2024 RealComp MLS. All rights reserved. This information is deemed reliable, but not guaranteed. The information being provided is for consumers’ personal, non-commercial use and may not be used for any purpose other than to identify prospective properties consumers may be interested in purchasing. Data last updated 6/4/24 07:12





Description